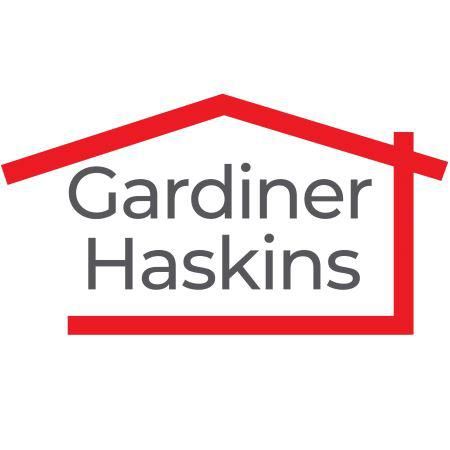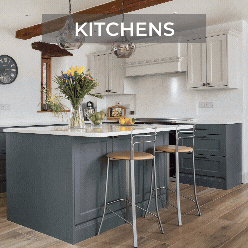Design Diaries: Inside Gardiner Haskins Interiors Clients’ Spaces Oct '24
Selina and Carmelo’s Kitchen
Writer - Annabelle Grundy
Photography - Colin Poole
Selina and Carmelo’s new kitchen was several years in the planning, but when it finally became a reality, they were not disappointed.
Selina and Carmelo had been discussing how to revamp their kitchen ever since they moved into their brand-new house, some eight years ago,
“Although our kitchen had all the essentials, it was small and lacked storage, and the modern style wasn’t really my taste,” says Selina, “There was a separate little dining room, but we’ve both got big families, and we just didn’t have the space to cook and entertain on the scale we wanted to.”
Selina and Carmelo visualised an extension to the back of their house to create a big, multifunctional kitchen-dining-living space that would become the hub of the home they share with their young sons. Planning the new kitchen was a key aspect of the project, so the couple researched thoroughly, investigating numerous options and sources,
“We checked out all the usual places, but we knew that in recent years, some of Carmelo’s family had had new kitchens from Gardiner Haskins,” says Selina, “They all spoke highly of the company and even mentioned Alec Yull, the designer they’d worked with, so we already knew who to look out for when we visited the showroom,”
Selina and Carmelo were soon in conversation with Alec. He quickly tuned in to what they were looking for, and guided them towards the Stoneham kitchen displays,
“We loved the Stoneham furniture’s traditional, Shaker styling, painted finish and solid, quality feel,” says Selina, adding, “We were also impressed by Alec’s technical know-how – he had the answers to all our questions straightaway, which was very reassuring.”
Selina and Carmelo talked over their ideas and kitchen ‘must-haves’ with Alec. Their list included a French-style, double-door fridge-freezer, two ovens, an induction hob and a warming drawer, as well as plenty of workspace and deep storage drawers. When they examined Stoneham’s beautifully finished and thoughtfully designed pantry and bar units, they knew they wanted to include those too.
Working only from building plans, and completely at ease with the challenge of designing for a room that was yet to be constructed, Alec drew up the new kitchen and adjoining utility room. As testament to his knowledge and experience, when the build was complete, the new furniture fitted perfectly, with just one door requiring a minor alteration,
Selina and Carmelo chose smart, modern appliances and Stoneham’s classic Cudham cabinetry, in two subtle neutral colours. In the centre is a large freestanding island. The pantry, complete with walnut drawers personalised with the family name, anchors one end of an L-shaped run of wall-units. At the other end, the bar and wine-cooler face towards the dining table. There is also a dedicated drinks fridge on the outer side of the island, and the three together create a stylish dining and entertaining zone, distinct from the cooking area,
“The Gardiner Haskins fitting team, led by Paul, was here to offload all the cabinets when they arrived from Stoneham, and make sure everything was correct,” recalls Selina, “They were all so helpful and accommodating, and they clearly took pride in delivering a great finish for us.”
Selina is a keen cook and loves how well her new kitchen fits in with family life and her preferred way of working,
“We enjoy cooking from scratch, trying different foods, and eating together as a family at the table,” she says, “The small kitchen sink is mainly for draining pasta or veg, and rinsing plates before they go in the dishwasher. All the heavy-duty washing-up happens in the bigger sink in the utility-room, and I just close the sliding door, so it’s out of the way if we have guests. Alec encouraged us to have an integrated bin, too, which we hadn’t considered. It’s got recycling sections for bottles and cans, so it’s super-convenient if we’re entertaining.”
She has some favourite gadgets, too. The Neff induction hob is efficient, fast and easy to clean, and the Quooker hot tap is brilliant time-saver. The electric ovens have ‘hide-and-slide’ doors, a useful safety feature with young children around. Carmelo loves the bright, spacious feel, the space to sit at the island for a coffee, and the nifty ‘tech-drawer’, where laptops, tablets and phones can charge, out of sight.
Carmelo and Selina’s new family-friendly kitchen-diner was completed earlier this year, and they could not be happier with the outcome,
“The whole space flows so well, everything is on hand just where I need it, and we can now host those big family gatherings,” says Selina, “Would I recommend Gardiner Haskins, or work with them again? Absolutely!”
Kitchen Details
Designer: Alec Yull
Kitchen Type: Classic
Kitchen Cabinetry: Stoneham Kitchens Cudham Oak in Sand Grey & Cashmere
Worktops: Carrara Misterio Quartz
Kitchen Tap: Quooker Classic Fusion Round
Fridge-Freezer: Fisher Paykel
Wine Cooler: Neff Appliances
Electric Ovens & Induction Hob: Neff Appliances
Drinks Fridge: Neff Appliances
Washing Machine & Dryer: Bosch Home Appliances

















